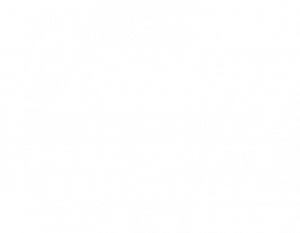


Listing Courtesy of:  INTERMOUNTAIN MLS IDX / Amherst Madison Boise / Tory Smith / Matt Weston
INTERMOUNTAIN MLS IDX / Amherst Madison Boise / Tory Smith / Matt Weston
 INTERMOUNTAIN MLS IDX / Amherst Madison Boise / Tory Smith / Matt Weston
INTERMOUNTAIN MLS IDX / Amherst Madison Boise / Tory Smith / Matt Weston 2194 E Roanoke Dr Boise, ID 83712-7531
Pending (19 Days)
$819,900
MLS #:
98906285
98906285
Taxes
$5,043(2020)
$5,043(2020)
Lot Size
9,583 SQFT
9,583 SQFT
Type
Single-Family Home
Single-Family Home
Year Built
2002
2002
School District
Boise School District #1
Boise School District #1
County
Ada County
Ada County
Community
Foothills East
Foothills East
Listed By
Tory Smith, Amherst Madison Boise
Matt Weston, Amherst Madison Boise
Matt Weston, Amherst Madison Boise
Source
INTERMOUNTAIN MLS IDX
Last checked Apr 29 2024 at 4:27 PM GMT+0000
INTERMOUNTAIN MLS IDX
Last checked Apr 29 2024 at 4:27 PM GMT+0000
Bathroom Details
Interior Features
- Windows: Skylight(s)
- Gas Range
- Refrigerator
- Oven/Range Built-In
- Microwave
- Disposal
- Dishwasher
- Electric Water Heater
- Tile Counters
- Kitchen Island
- Breakfast Bar
- Walk-In Closet(s)
- Dual Vanities
- Two Master Bedrooms
- Rec/Bonus
- Great Room
- Family Room
- Formal Dining
- Guest Room
- Bath-Master
Subdivision
- Foothills East
Lot Information
- Pressurized Irrigation Sprinkler System
- Auto Sprinkler System
- Steep Slope
- Rolling Slope
- Chickens
- Views
- Sidewalks
- Garden
- Standard Lot 6000-9999 Sf
Property Features
- Fireplace: Gas
- Foundation: Slab
Heating and Cooling
- Natural Gas
- Forced Air
- Ductless/Mini Split
- Central Air
Basement Information
- Walk-Out Access
- Daylight
Flooring
- Vinyl
- Carpet
- Tile
Exterior Features
- Roof: Architectural Style
- Roof: Composition
Utility Information
- Utilities: Broadband Internet, Cable Connected, Sewer Connected
School Information
- Elementary School: Roosevelt
- Middle School: North Jr
- High School: Boise
Garage
- Attached Garage
Parking
- Total: 2
- Finished Driveway
- Attached
Living Area
- 3,544 sqft
Additional Listing Info
- Buyer Brokerage Commission: 2.5
Location
Estimated Monthly Mortgage Payment
*Based on Fixed Interest Rate withe a 30 year term, principal and interest only
Listing price
Down payment
%
Interest rate
%Mortgage calculator estimates are provided by Amherst Madison and are intended for information use only. Your payments may be higher or lower and all loans are subject to credit approval.
Disclaimer:  IDX information is provided exclusively for consumers personal, non-commercial use, that it may not be used for any purpose other than to identify prospective properties consumers may be interested in purchasing. IMLS does not assume any liability for missing or inaccurate data. Information provided by IMLS is deemed reliable but not guaranteed. Last Updated: 4/29/24 09:27
IDX information is provided exclusively for consumers personal, non-commercial use, that it may not be used for any purpose other than to identify prospective properties consumers may be interested in purchasing. IMLS does not assume any liability for missing or inaccurate data. Information provided by IMLS is deemed reliable but not guaranteed. Last Updated: 4/29/24 09:27
 IDX information is provided exclusively for consumers personal, non-commercial use, that it may not be used for any purpose other than to identify prospective properties consumers may be interested in purchasing. IMLS does not assume any liability for missing or inaccurate data. Information provided by IMLS is deemed reliable but not guaranteed. Last Updated: 4/29/24 09:27
IDX information is provided exclusively for consumers personal, non-commercial use, that it may not be used for any purpose other than to identify prospective properties consumers may be interested in purchasing. IMLS does not assume any liability for missing or inaccurate data. Information provided by IMLS is deemed reliable but not guaranteed. Last Updated: 4/29/24 09:27






Description